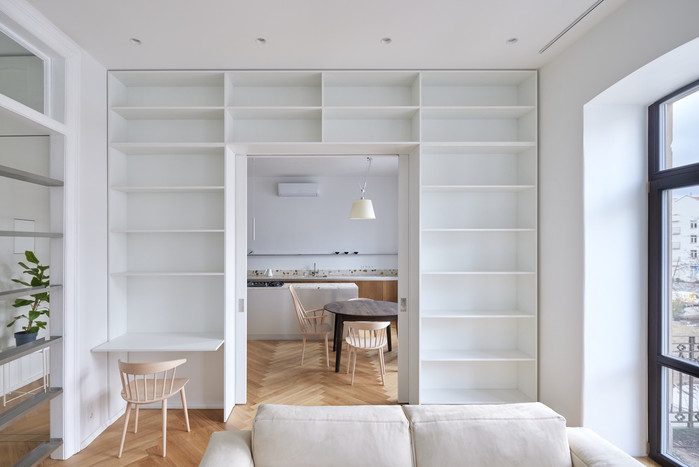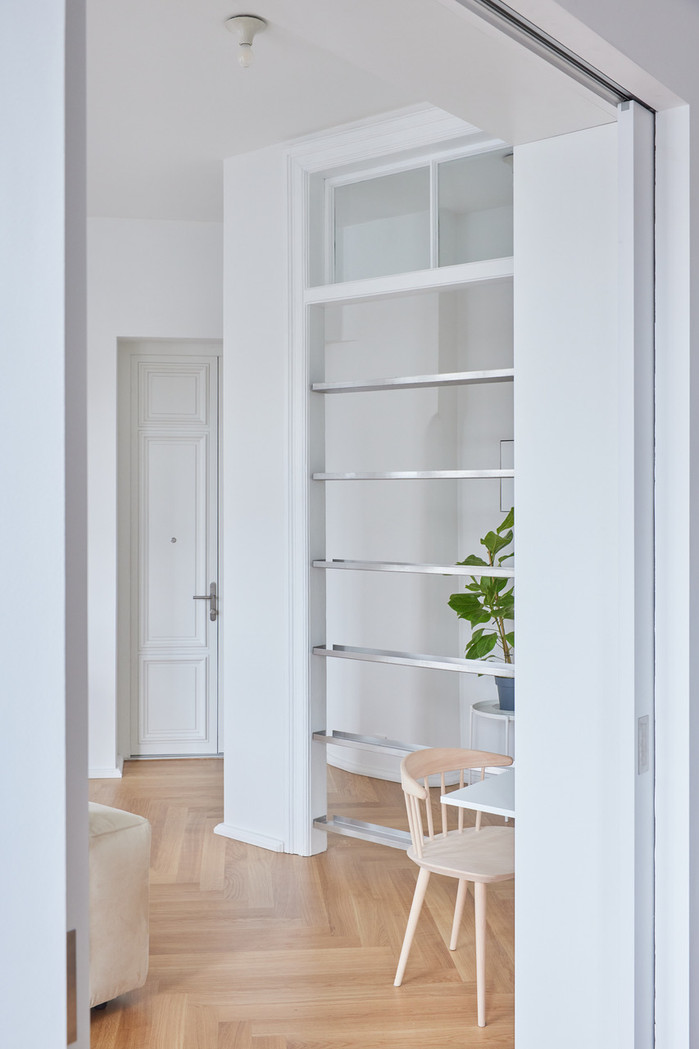Apartment is located in city of Vilnius, Naujamiestis district residential house dating end of 19th – beginning of 20th century. In our project, we tried to reveal the advantages of the construction solutions of that time and at the same time adapt the premises to contemporary way of life.
Proposed plan and spatial solutions opened up greater shared space and gave the rooms more daylight. The apartment has two functional area separated by an internal load-bearing wall. The first one is the day zone represented by transition of the premises, multifaceted space layers and light. That for it has windows facing southeast. The second area is dedicated for bedroom, storage and utility with windows facing courtyard. The bathroom is placed between these two zones with an internal window for natural light.
Although transformed, the apartment spaces leave the visible links to structure of the old apartment plan. Also the remaining authentic wooden finishing elements can be seen. Each room is designed with individual furniture that integrates into the environment as an integral part of the interior and provides all household functions. Manufactured furniture is like connections leading from one room to another. Metal shelves in the old door frame transparently defines the spaces of the tambourine and living room. From there, bookshelves frames the portal to dining room. The volume of the kitchen technological cabinet extends, becomes the wall of the bathroom and ends in the bedroom as a wardrobe.
Status: completed
Location: Vilnius, Lithuania
Area: 84 sq.m
Year: 2021
Photographs: Norbert Tukaj






